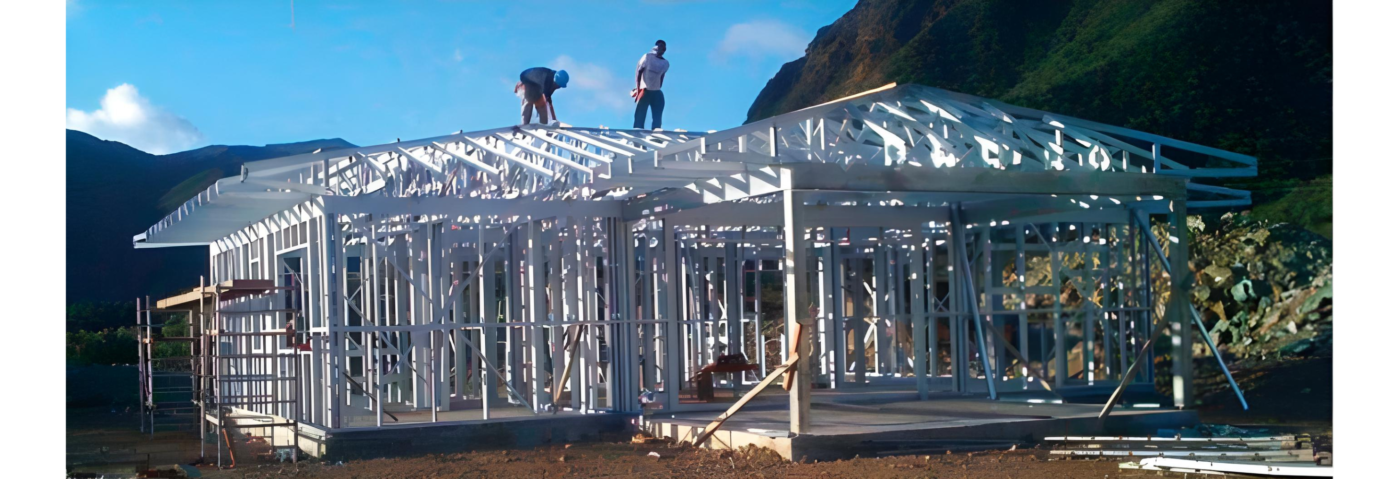light guage steel system
This image illustrates a light gauge steel system used in the construction of a home. It highlights the structural components made from G550-AZ150 steel, which is a high-strength material used for durability. The steel framing elements are broken down into key parts: the truss, joist, and wall. The truss, composed of a top chord, web, and bottom chord, supports the roof structure. The joist, also made from C-studs, provides floor support. Finally, the wall section shows the top plate, studs, and bottom plate that form the vertical structure of the building. Together, these steel components offer a strong, lightweight framework for modular homes.
